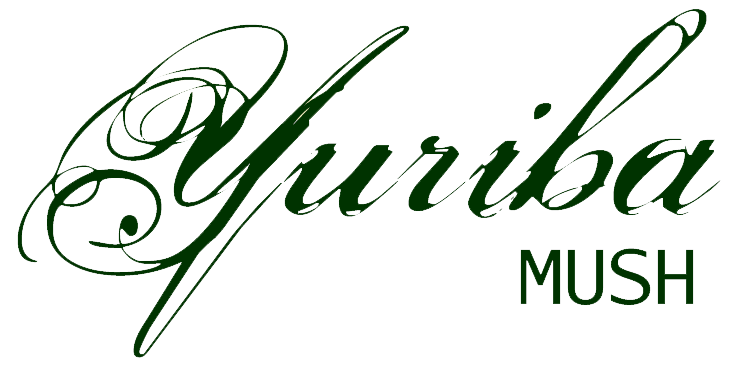Architecture
Modern Yuriban Architecture draws from a variety of disparate styles and themes, some native and some brought to the island with the waves of immigration in recent years. Generally, whether imported or native, most styles are relatively low tech, building styles typically reflecting the available resources and being constructed of wood or stone; steel frame structures are functionally unknown. Typically, buildings can be loosely divided into three styles: Western, Japanese, and Native.
Japanese Style Architecture
Homes designed after the traditional Japanese style are often seen in Yuriba; they were particularly popular during the early years of the island's settlement and many date back to this time. These are most commonly wooden, single floored freestanding structures, the walls formed of sliding panels of rice paper, allowing light to pass through or allowing them to be moved to access the outdoors. Unlike traditional structures in Japan, most homeowners in Yuriba do elect for distinctly separated rooms, however, giving each a distinct and permanent function.
Homes like these are more advantageous than others in the summertime; they can be easily opened up to allow breezes to pass through the shaded interiors. However, they are extremely difficult to effectively heat in the wintertime.
Native Style Architecture
Probably the least commonly seen of the three typical styles, the Native Style is based on the building traditions of Underhill. Homes are generally free standing units, formed of wooden or stone frames more similar to Western Style architecture; two stories or more is extremely common, since they often support large families. They are typically distinguished by their approach to heating and cooling; native buildings often have large, interconnected areas to allow for easy airflow, the buildings possessing a plethora of windows; sometimes glassed, often simply possessing swinging shutters to allow them to be opened and closed. These windows are always designed to be able to be left open to allow for the flow or oceanic breezes through the home in warmer months; roofs often overhang the eaves significantly to help shelter the interior of the home from rain.
In the winter, native homes are generally primarily heated through the use of a single large fireplace as the primary source; further smaller fireplaces and stoves are often placed in further corners of the home to increase the level of heat. Fires burn almost constantly in such a home from early fall to late spring; many households use the central fireplace for cooking duties as well. Bedrooms are typically located on the second floor, allowing heat from below to rise and keep the rooms more comfortable; the most coveted location is around the chimney of the main fireplace and is often reserved for the hallway, to allow comfortable passage to and from rooms, or for the rooms of children or infants.
Western Style Architecture
Homes and public buildings based around the Western architectural tradition are a very common sight in Yuriba; with many immigrants arriving from America, Canada, or the European continent this style is familiar and comfortable to them. Homes and other structures may be constructed of wood or stone; multiple stories are common. The homes are generally distinctly divided into several small rooms, each with its own definite purpose. Western homes are far less open to the elements than native or Japanese styles, with windows placed at a distance from one another, often only one or two per room, and generally of a small size.
Because of this design, these buildings rely more heavily on technological assistance to deal with extreme weather; western homes are far more likely to require access to a generator to help heat or cool the home. Ceiling fans are another common inclusion; although they are seen in all styles, they are most prevalent in this one.
